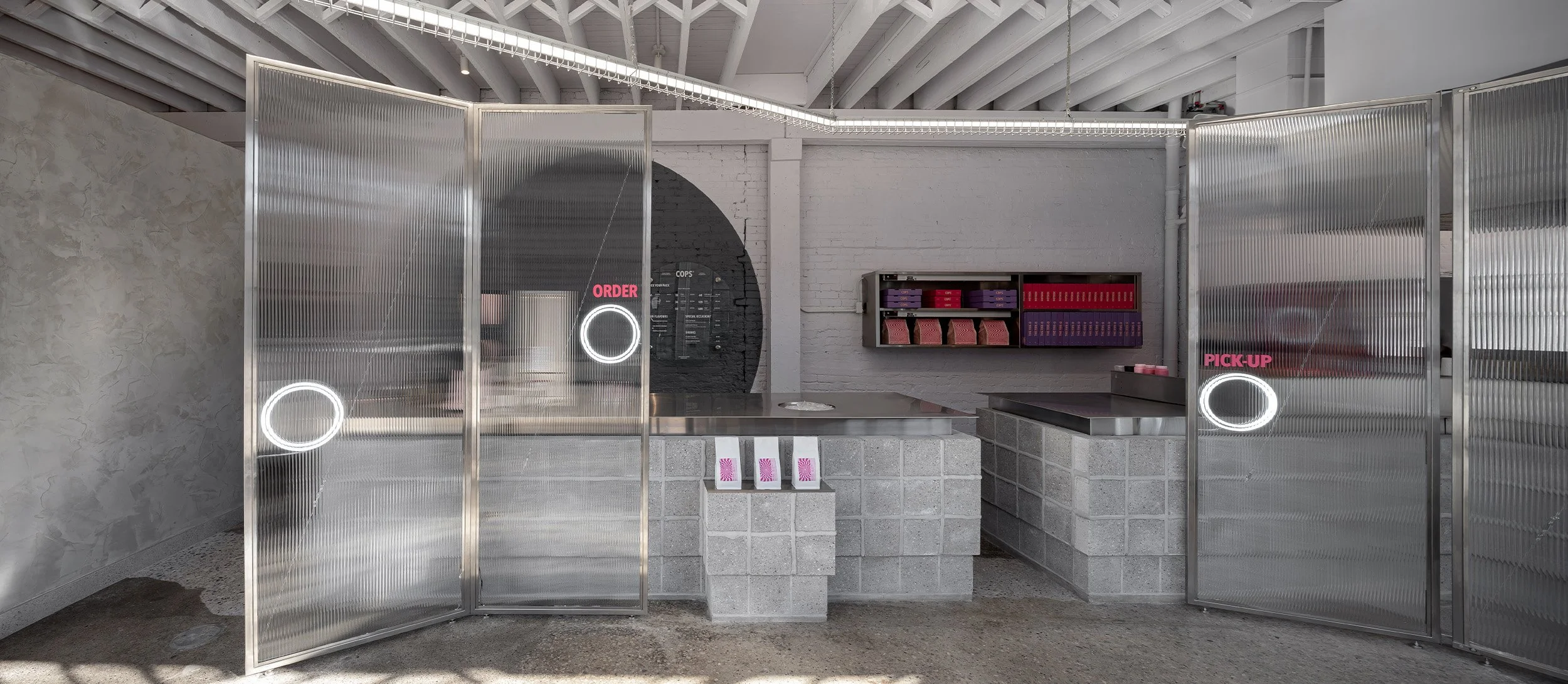Glaze
Commercial car garages are a wild card in Toronto’s downtown. Often located in old buildings, these industrial conversions are the setting for some of the city’s popular social spaces: breweries, restaurants, and cafes. Their rich textures, exposed structures, and large openings result in beautiful daylit spaces. There was an obvious parallel between the absorptive nature of the historic masonry textures and the rich textures of the doughnuts that would replace its industrial nature.
The interior was designed to capture a delicious moment, where float spreads stucco like icing. Visitors are surrounded by the textures of creaminess frozen in time. The materials that capture this are visible in the exposed aggregate of the polished floors, stucco finishes on the exterior sign and interior walls, and the oozing mortar in the joints of the service counter.
Your gaze is drawn directly to the colourful and bright doughnut packaging. They are the only colours in a space that is otherwise monochromatic and highly textured. The shop is filled with the rectilinear shadows of the windows facing Lewis Street. Fluted glass elements are angled and direct you to the order and pick-up counters. LED circles ripple in the glass to create a dream-like environment, like a dopamine rush of pleasure. The reflections are repeated in the stainless steel surfaces in the space.










