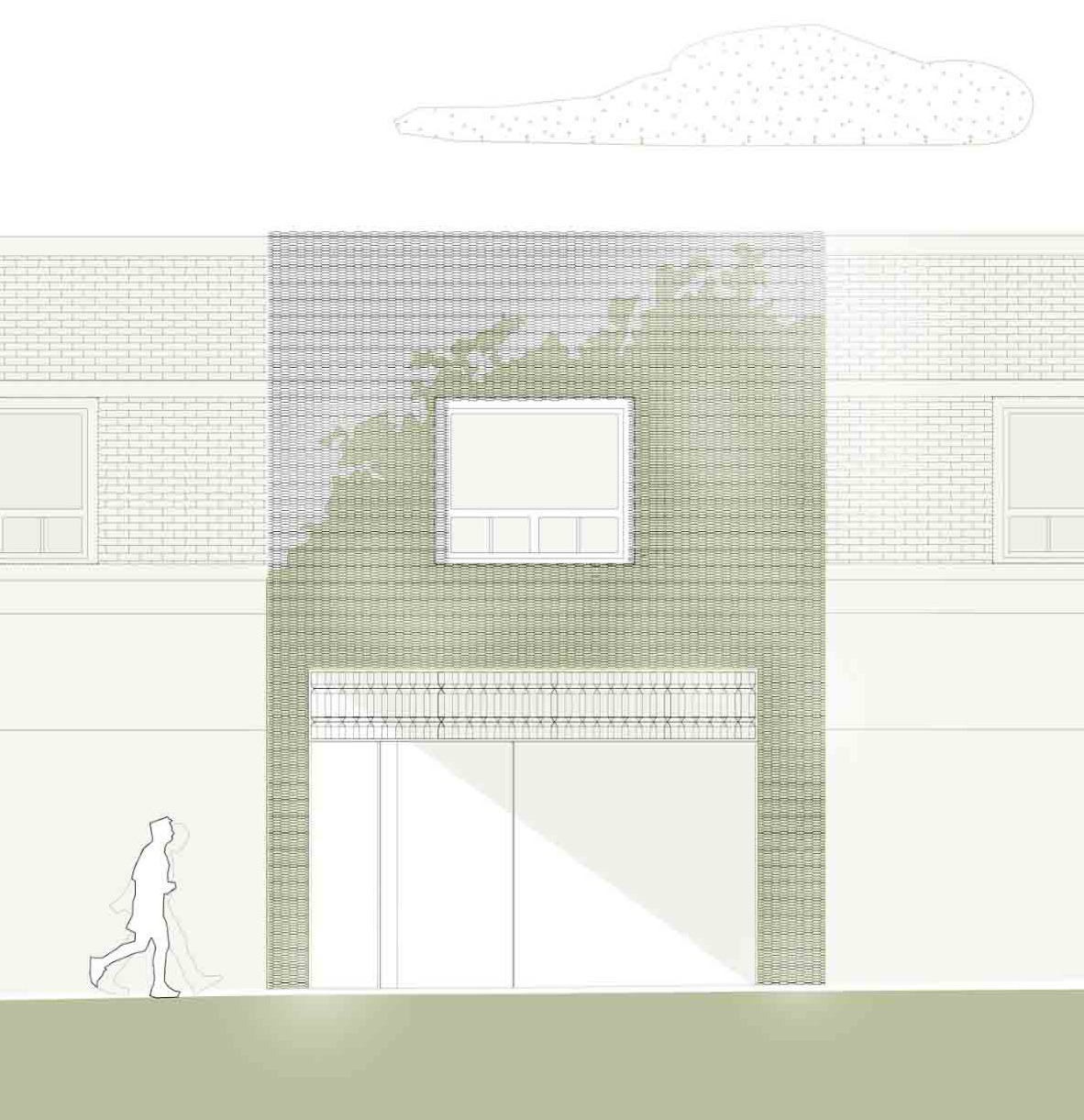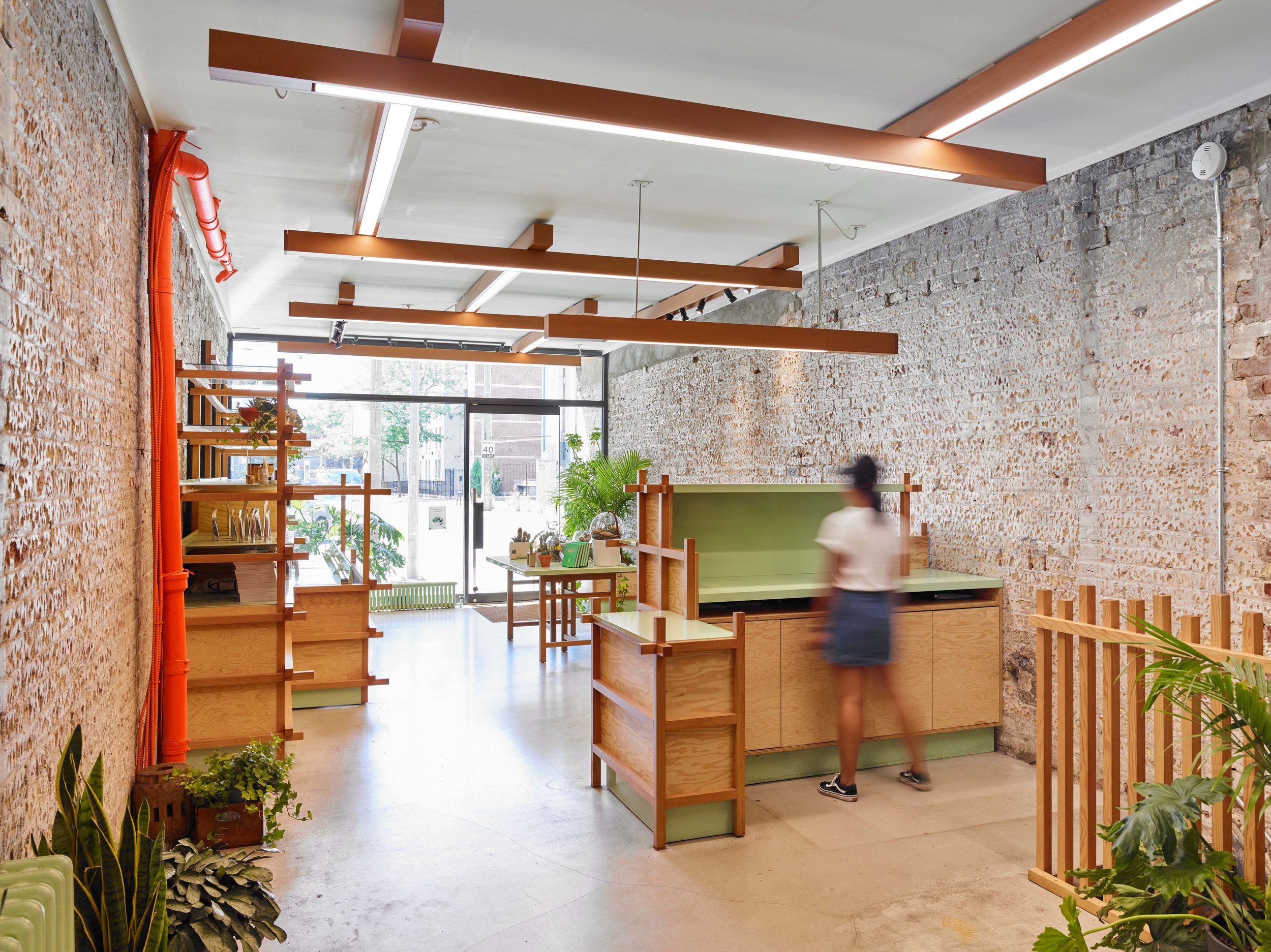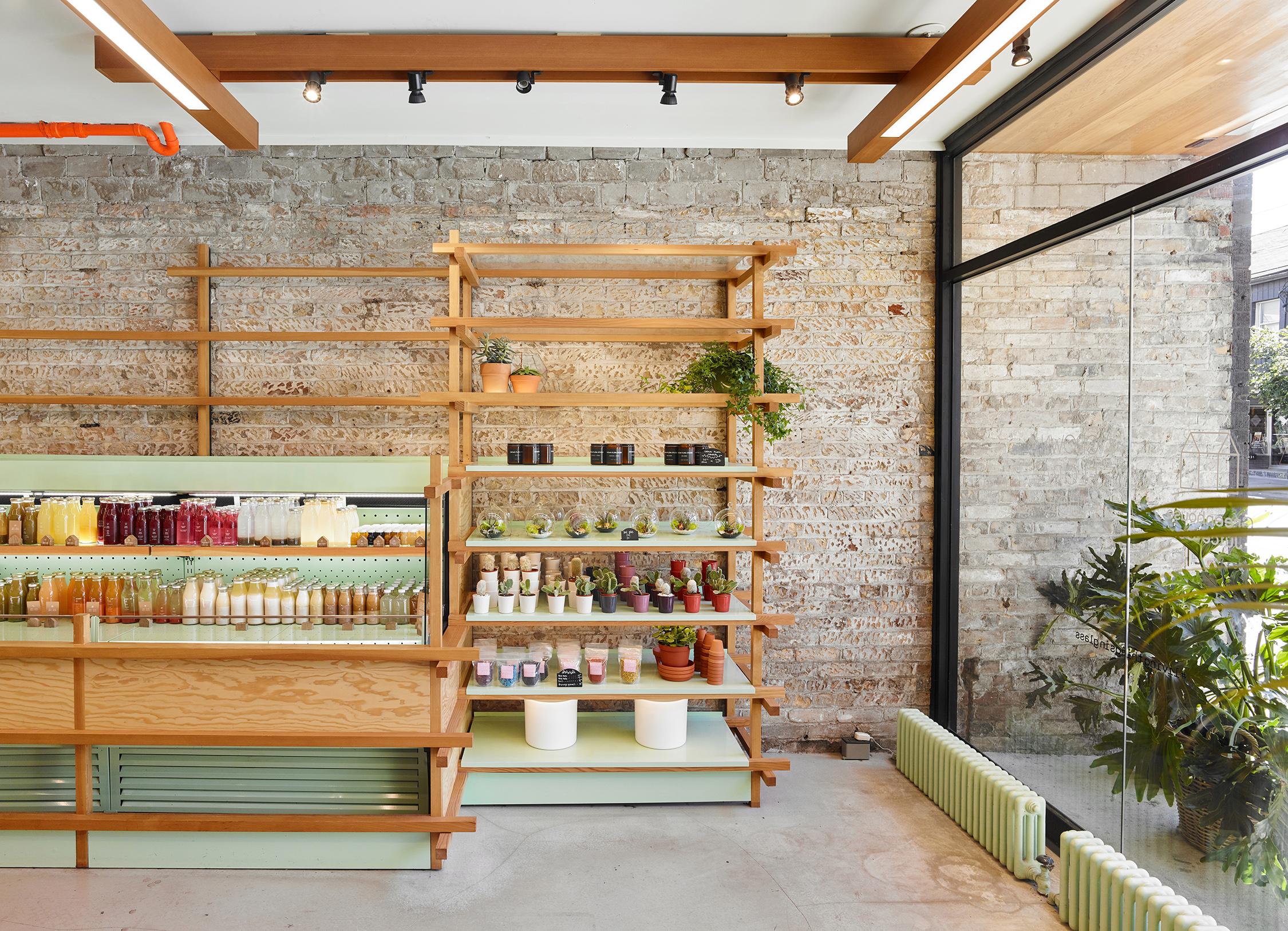Down The Rabbit Hole
Down the Rabbit Hole
Toronto’s typology of long, narrow, and dark retail spaces is re-imagined as Alice’s fall down the rabbit hole (from Alice in Wonderland by Lewis Carroll). The weight of the store is balanced by the Queen Street frontage and laneway frontage at the rear garden. The typical understanding of the streetscape and the customer’s experience is subverted.
Toronto is undergoing a shift in attention to its laneway network. This project sharpens the role that the laneway frontage plays. By creating a destination at the ‘rear’ of this building, users are drawn through the space in more than one direction.
Location / Toronto
Size / 93 square metres | 1000 square feet
Status / Completed
Design Team / James Swain, Kfir Gluzberg
Client / Green House Juice Co.
Millwork / MCM 2001 Inc.
Floral / Crown Flora Studio
Photographer / Scott Norsworthy














