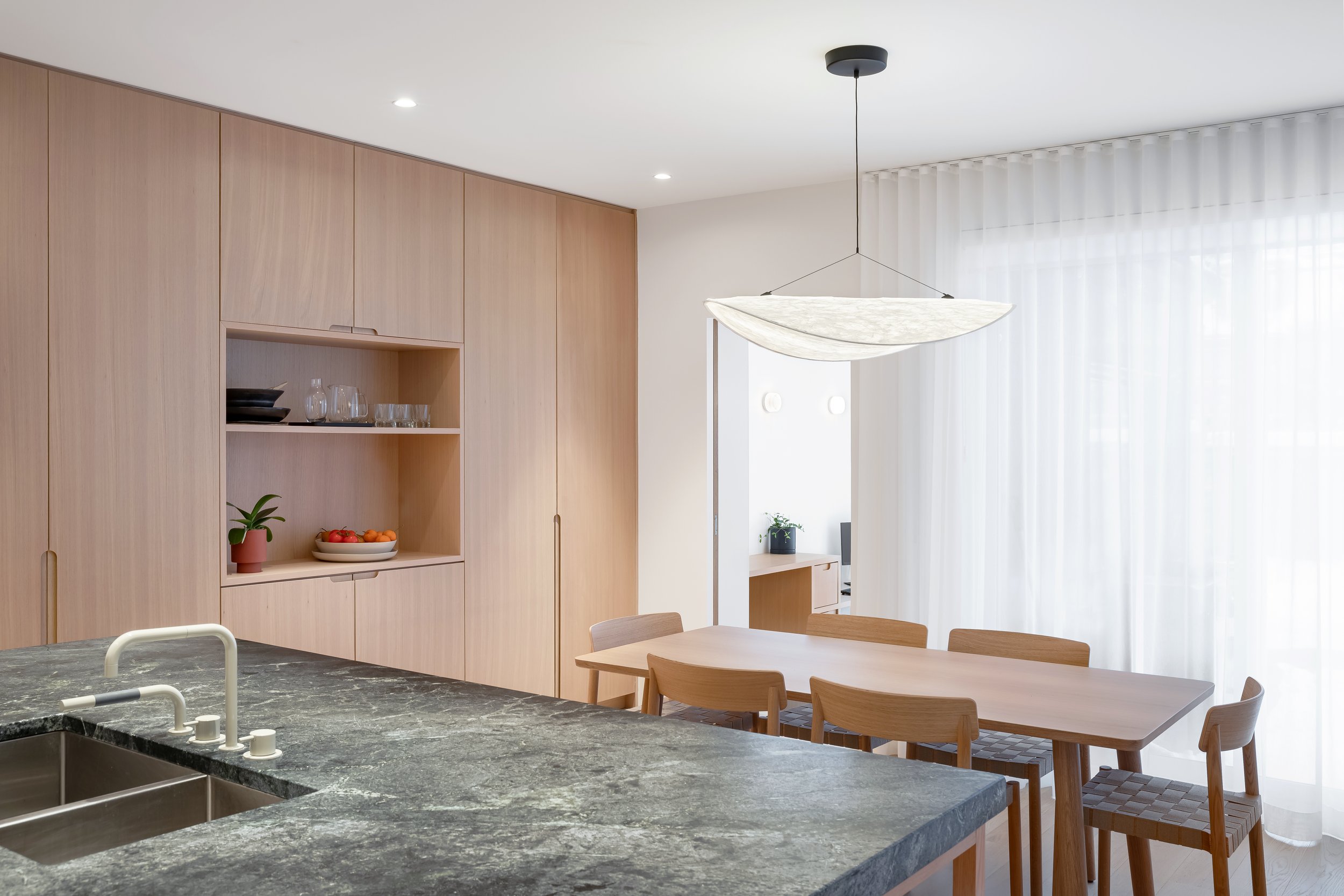Glendale House
Glendale House
Sited on a lot with a sloped front garden, the Edwardian house is elevated above the street. The cliff-like condition offers west-facing views, privacy, and large windows to light the living space and new basement walkout.
The design for a young couple includes plans for a future family. The main entrance is relocated to the new basement walkout, a future mudroom for strollers and tricycles.
Each floor is designed with a radial plan that includes connections to the outdoors. A service core efficiently locates the bathrooms, laundry room, and kitchen at the center of the house. The core is flanked by circulation spaces that connect the living room, dining room, and bedrooms. A generous skylight and expanded openings bring natural light down the service core and into the center of the home.
The living room is adjacent to the front porch with integrated seating for a morning coffee, and a view of the tree canopies; the dining room features large french doors that open onto the back deck leading down to the garden; the third floor living space leads to the rooftop patio.
Location / Roncesvalles, Toronto, Canada
Scope / Renovation
Status / Completed
Architecture and Design/ Kfir Gluzberg, January Chen
Interiors/ MSDS Studio
Photos/ Scott Norsworthy










